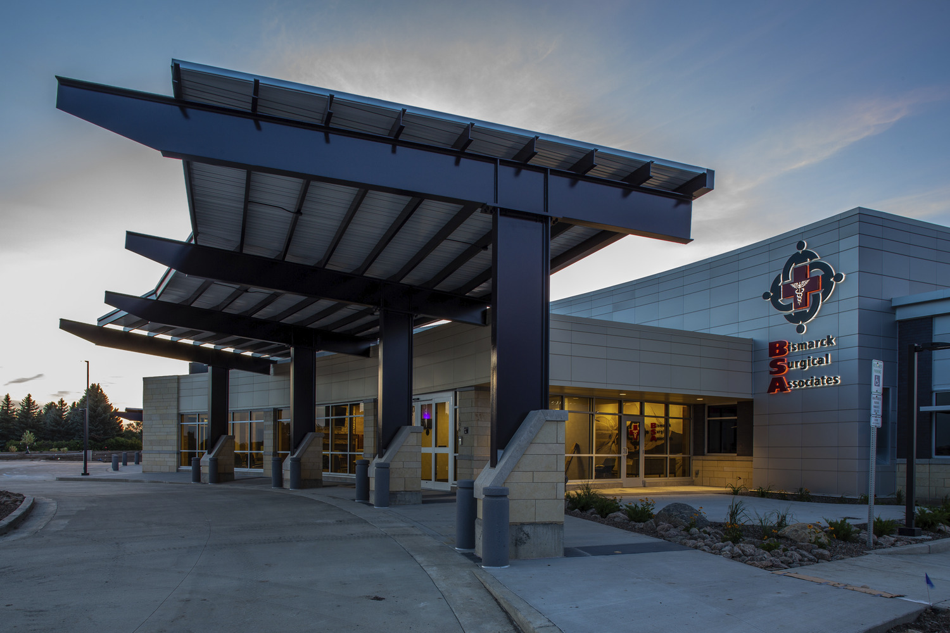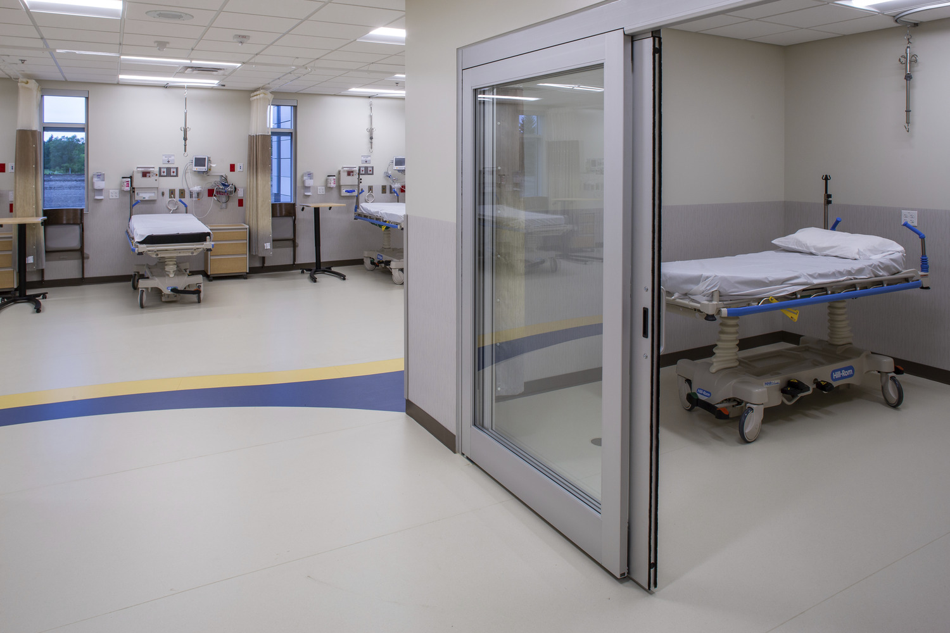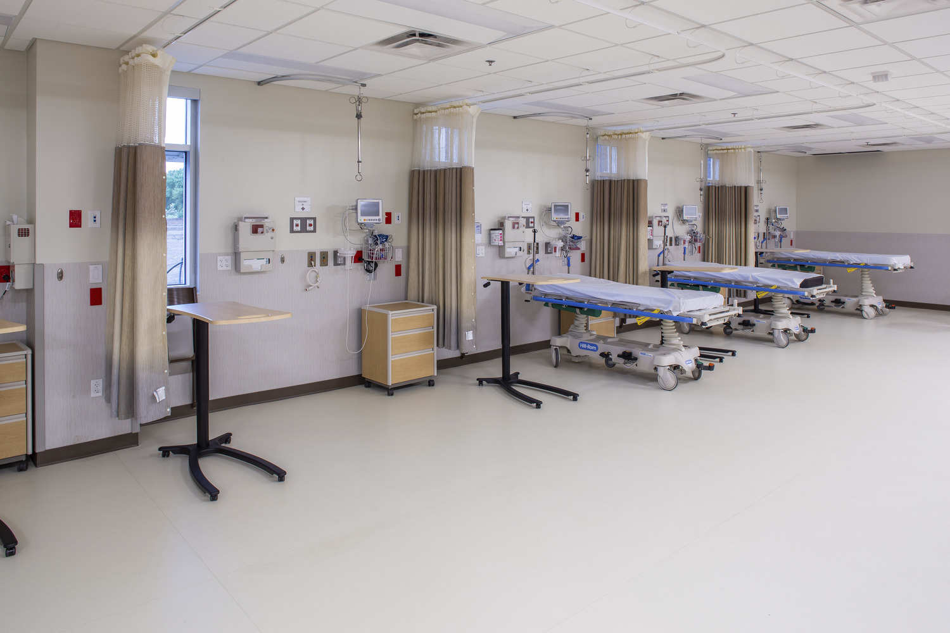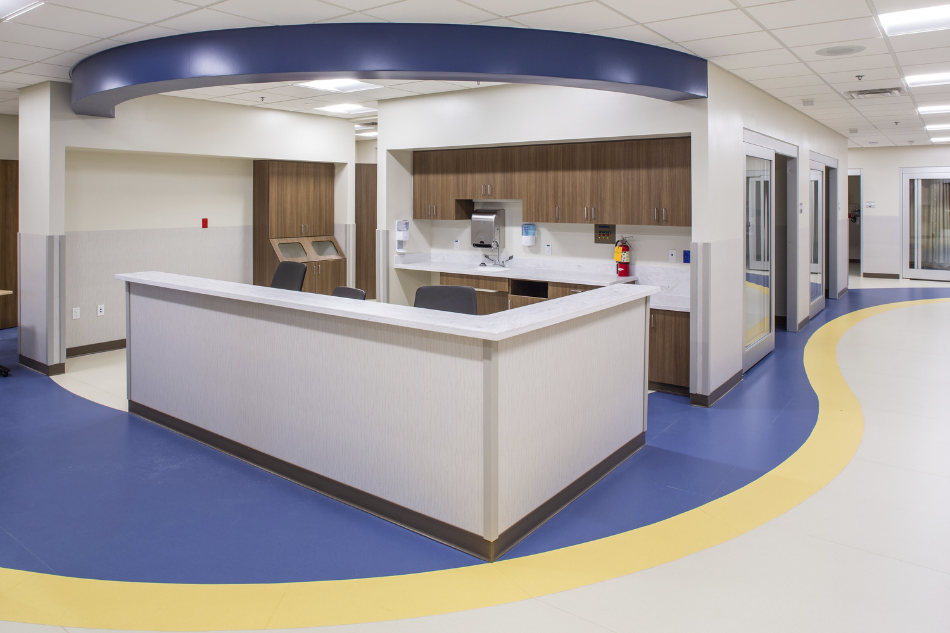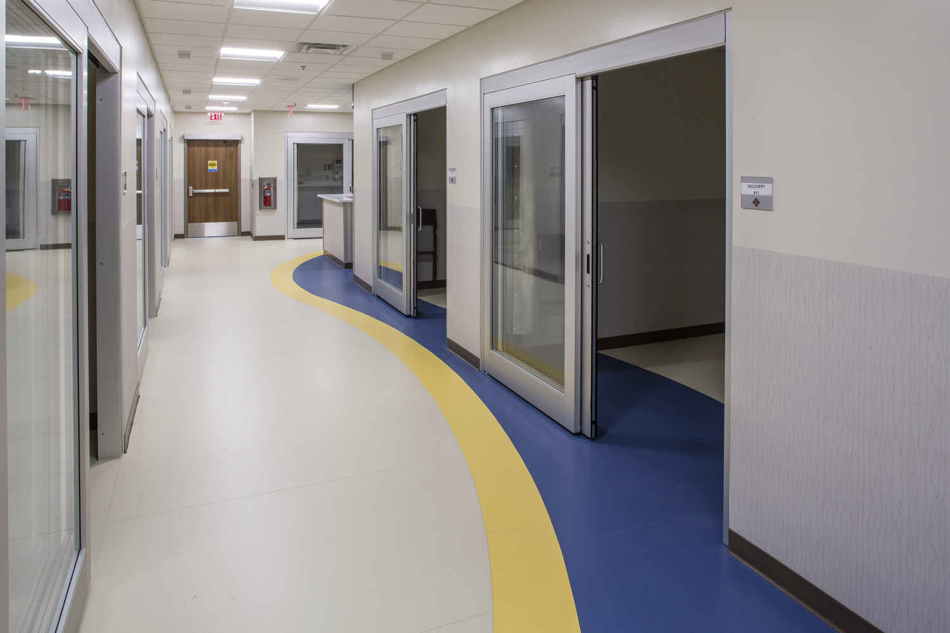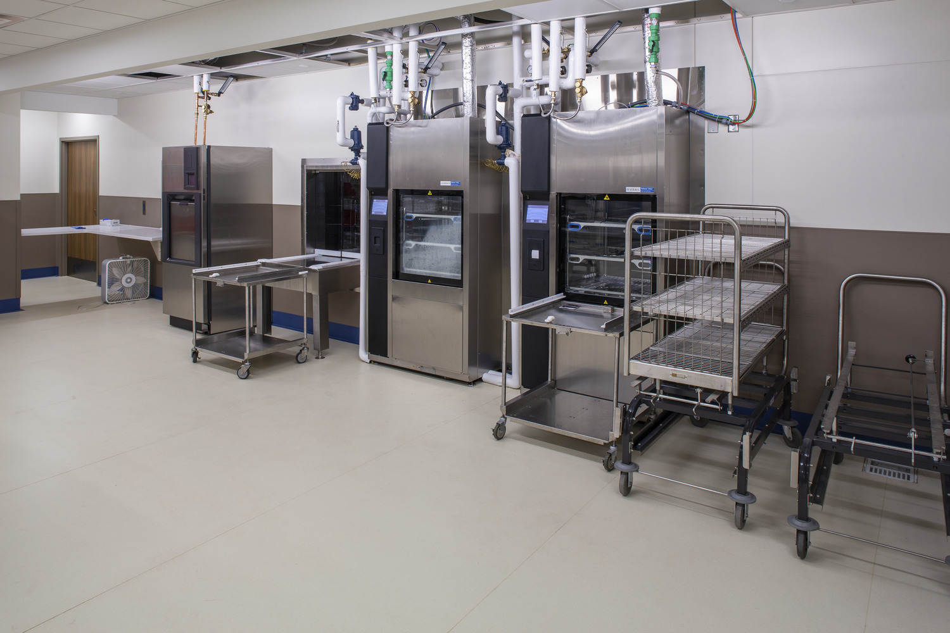The 36,450-square-foot Ambulatory Surgical Center provides same-day surgical procedures and features five large operating rooms and 20 pre-op recovery rooms. The project also includes a large sterile processing area and decontamination room, and administration area, bringing all employees under one roof.†The basement houses all mechanical, electrical and medical support equipment, as well as a large storage area. Interior finishes of the surgical suite include welded rubber flooring at sterile and patient areas, MMA fluid applied flooring in the ORs and wall protection wainscot through≠out. The main lobby features a stone tile fireplace and quartz reception desk. The building's exterior includes a brick, limestone and metal panel facade, along with a large span off radiused storefront and matching canopy at the main entry.
Details
Project:
Bismarck Surgical Associates ó Ambulatory Surgical Center
Client:
Bismarck Surgical AssociatesLocation:
Bismarck, ND
Size:
36,600 s.f.
Architect/Engineer:
Sperides Reiners ArchitectsKraus-Anderson Role:
General Contractor
Want to know more about Kraus-Anderson’s approach to your business?
Let’s talk
