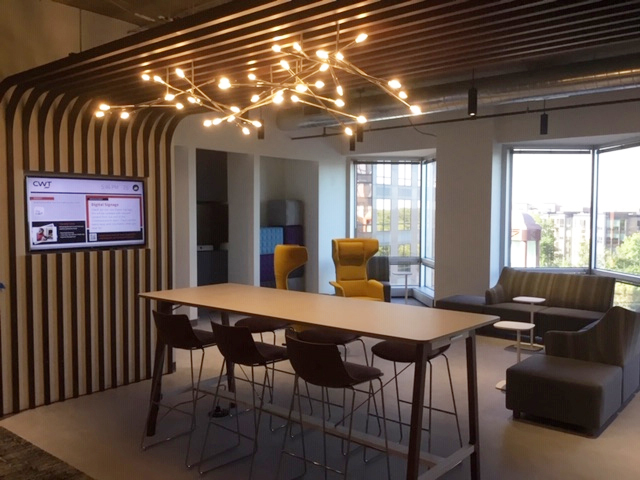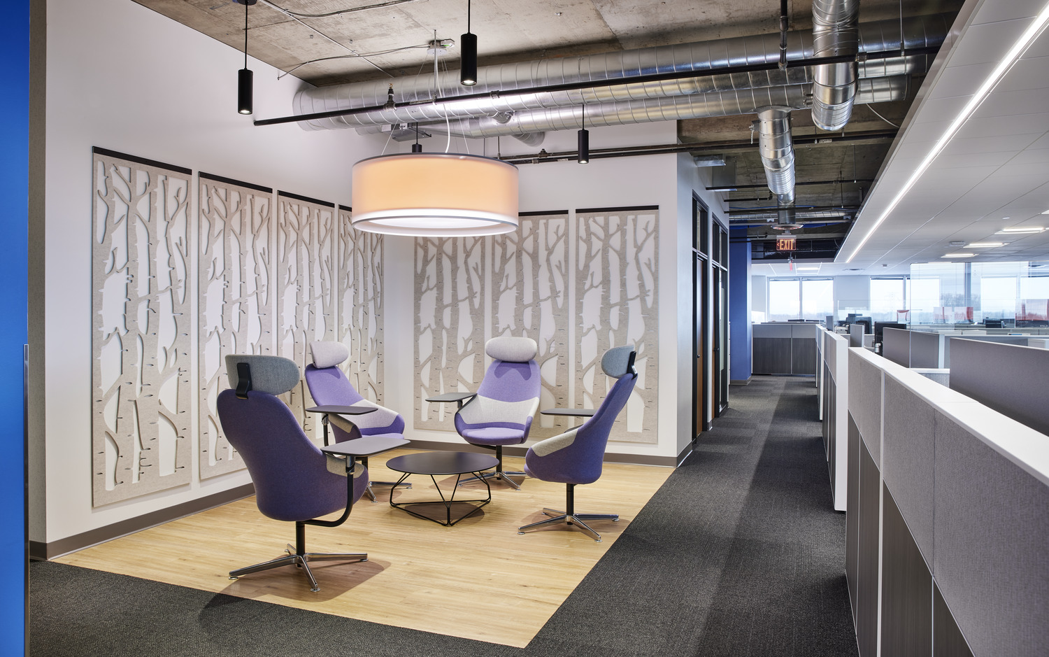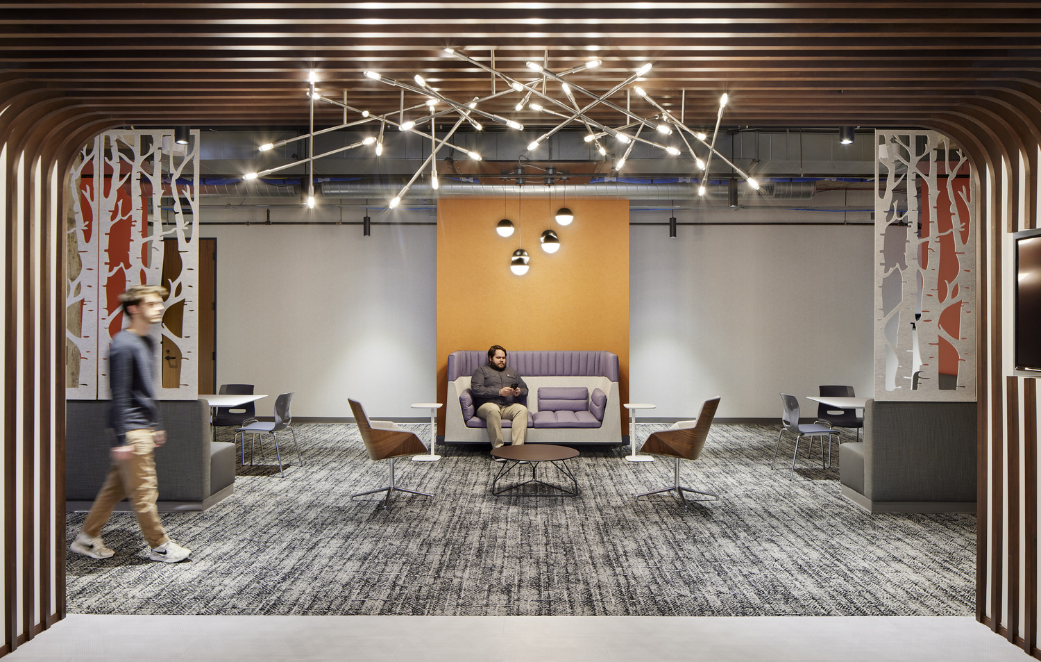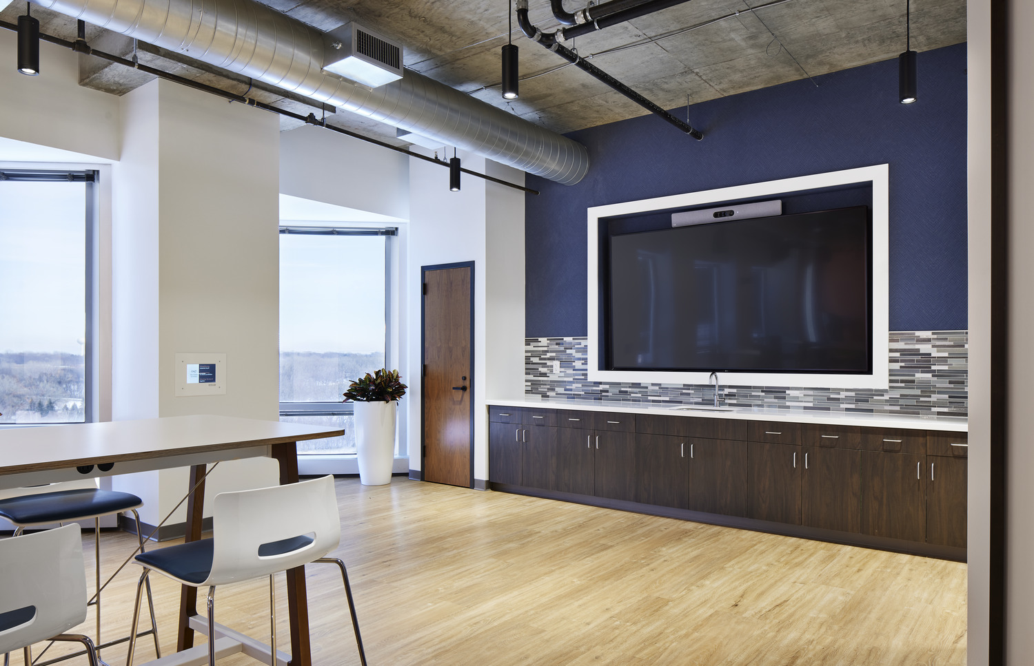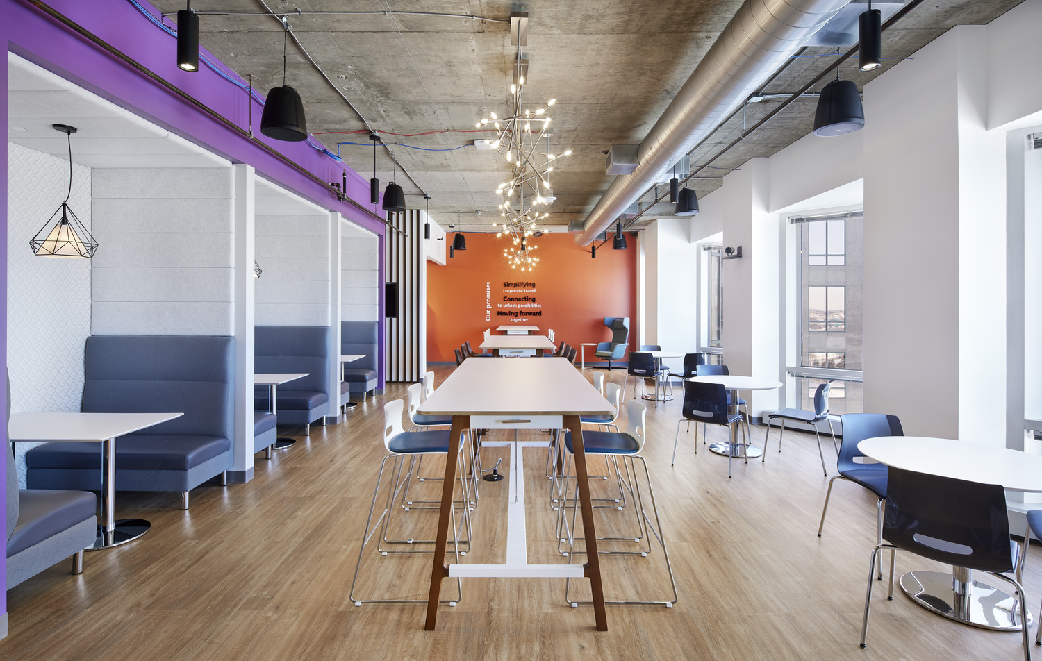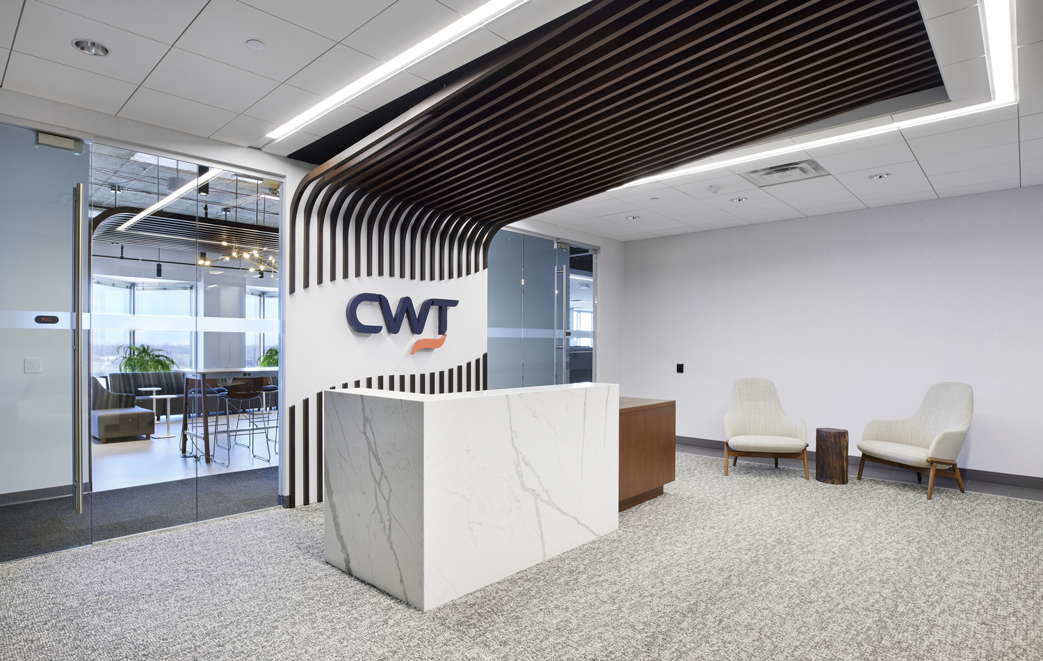Kraus-Anderson recently completed the 80,000 SF phased renovation for Carlson Wagonlit Travel on floors 6 through 9 of the 701 Carlson Parkway complex. CWT's modern workplace design†includes open office space, reception, elevator lobbies on each floor, and areas for collaboration, kitchen/lunch and wellness. Design elements include DIRTT walls, specialty decorative lighting and acoustical elements. KA worked with CWT to utilize owner-provided swing space to complete this phased project while the building was occupied.
Details
Project:
Carlson Wagonlit Travel
Client:
Carlson Wagonlit TravelLocation:
Minnetonka, MN
Size:
83,000 s.f.
Architect/Engineer:
UnispaceWant to know more about Kraus-Anderson’s approach to your business?
Let’s talk
