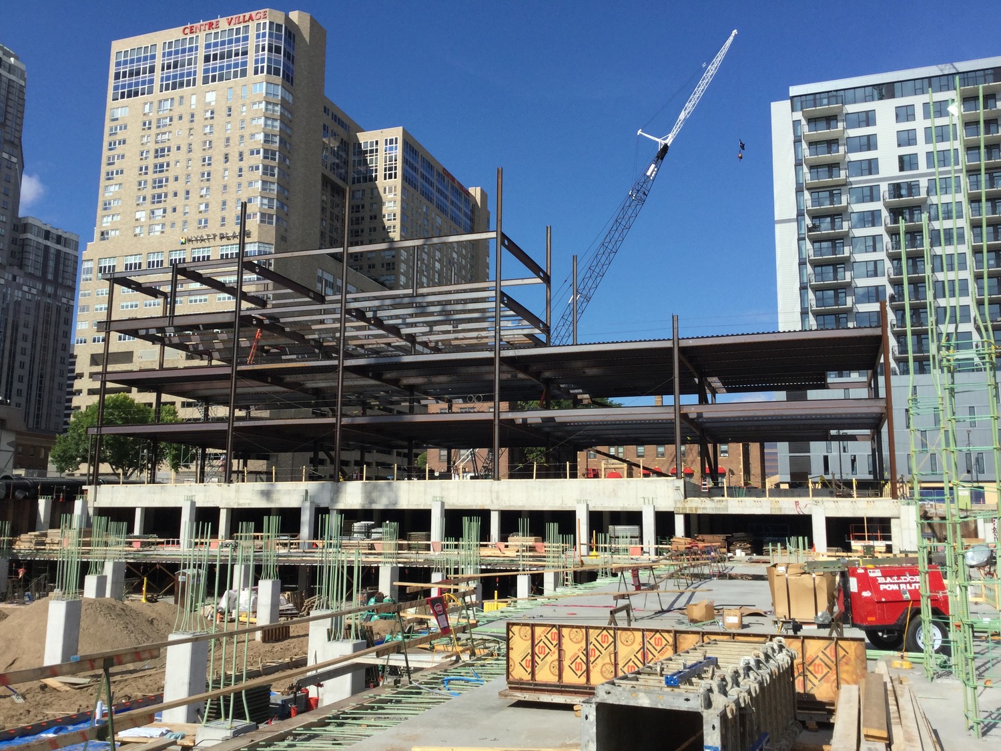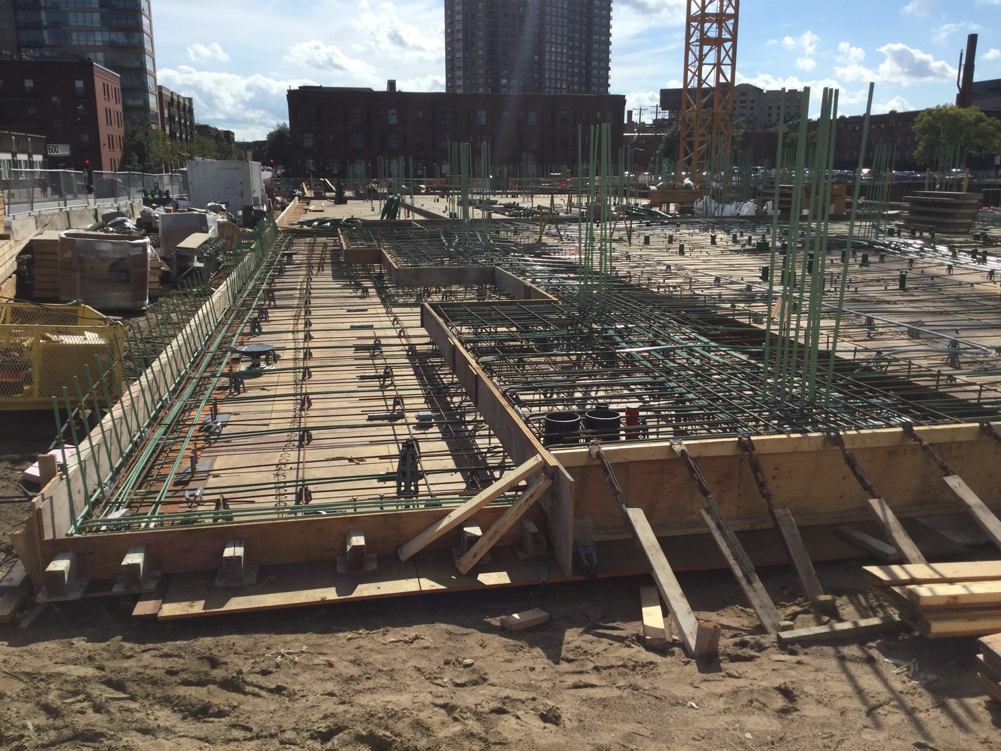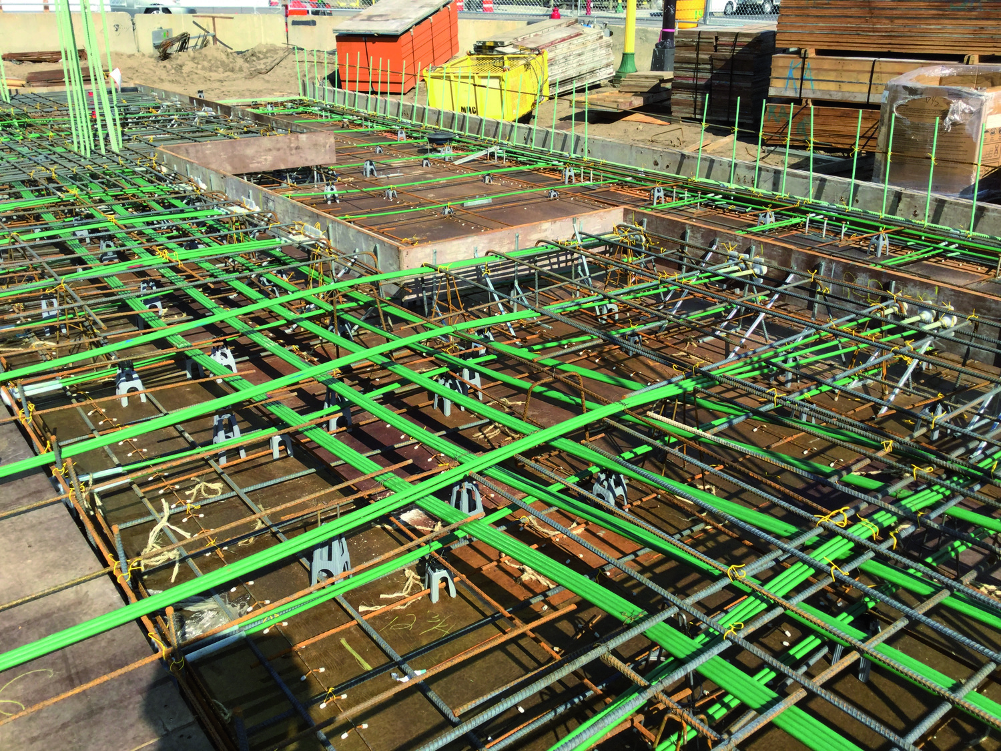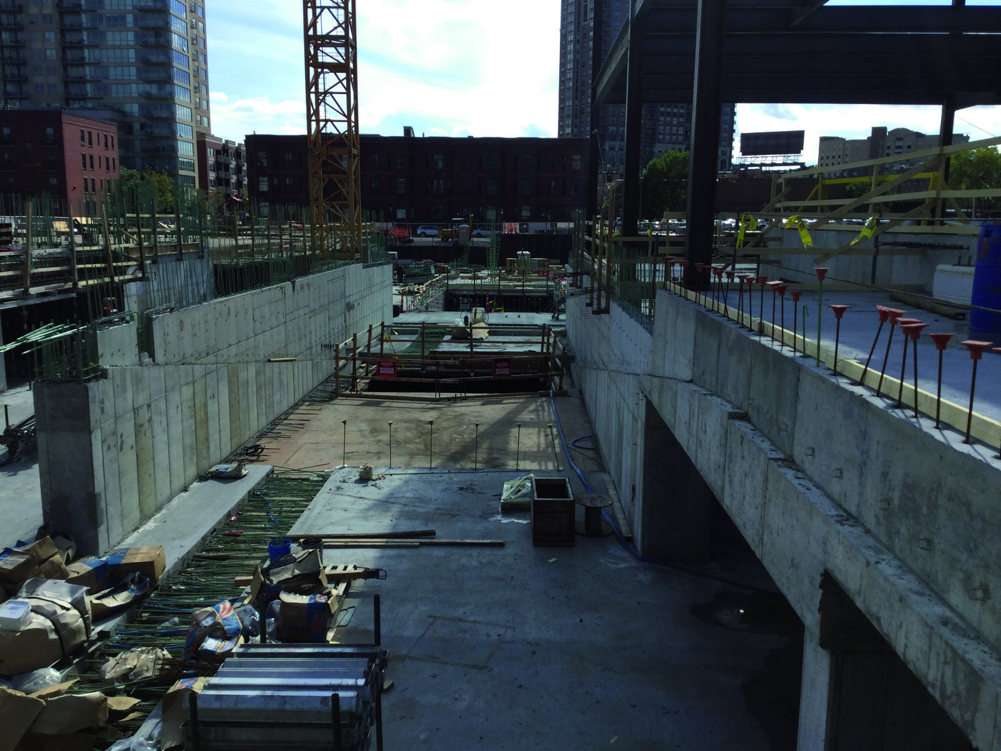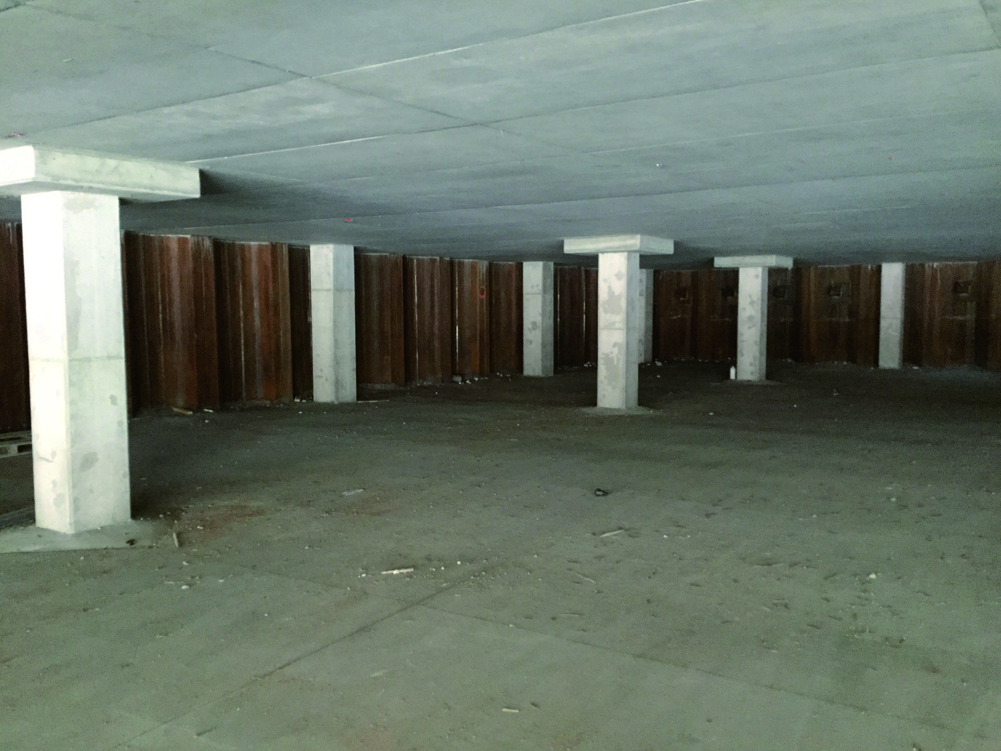The two-level underground parking ramp connects all four buildings on the KA Block, and features parking for Kraus-Anderson employees and HQ Apartments residents. The underground ramp was originally designed to increase density on the block and encourage mass transit, and 13 preferred parking spaces are provided for fuel-efficient vehicles.
For Pre-Construction
For Pre-Construction
For Pre-Construction
Details
Project:
KA Block Parking Ramp
Location:
Minneapolis, MN
Size:
328,000 s.f.
Want to know more about Kraus-Anderson’s approach to your business?
Let’s talk
