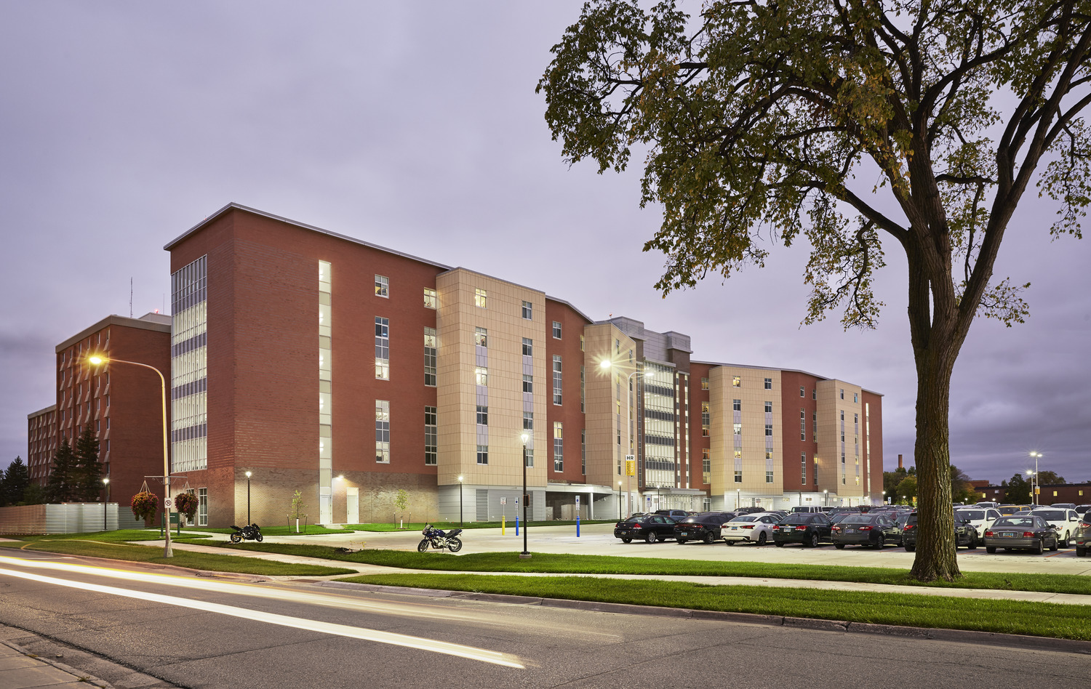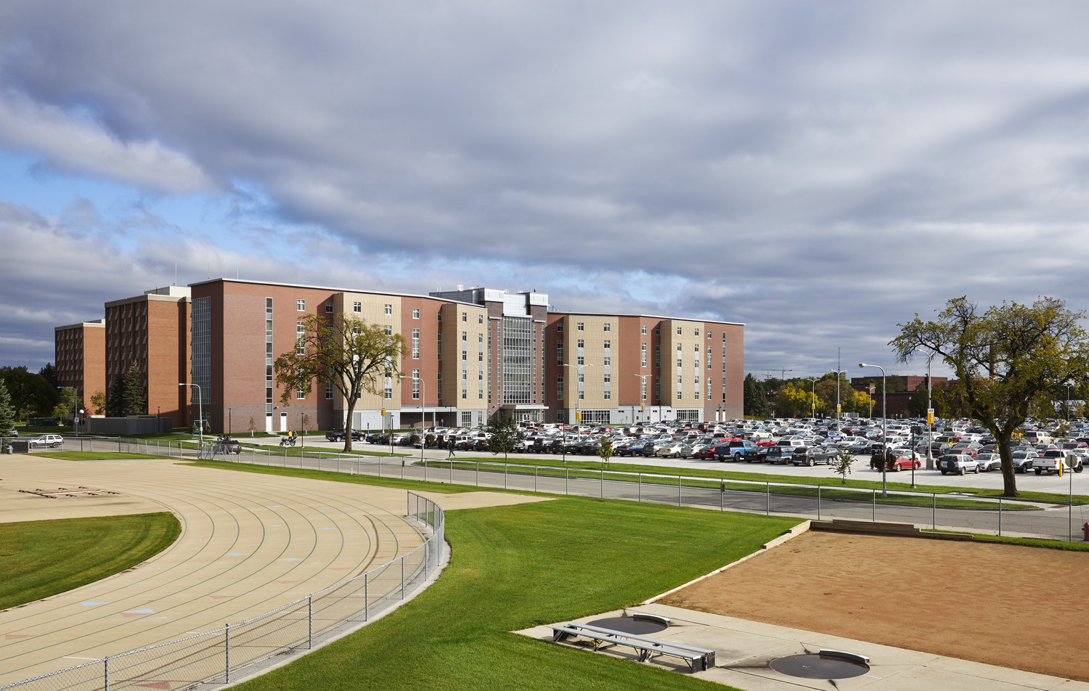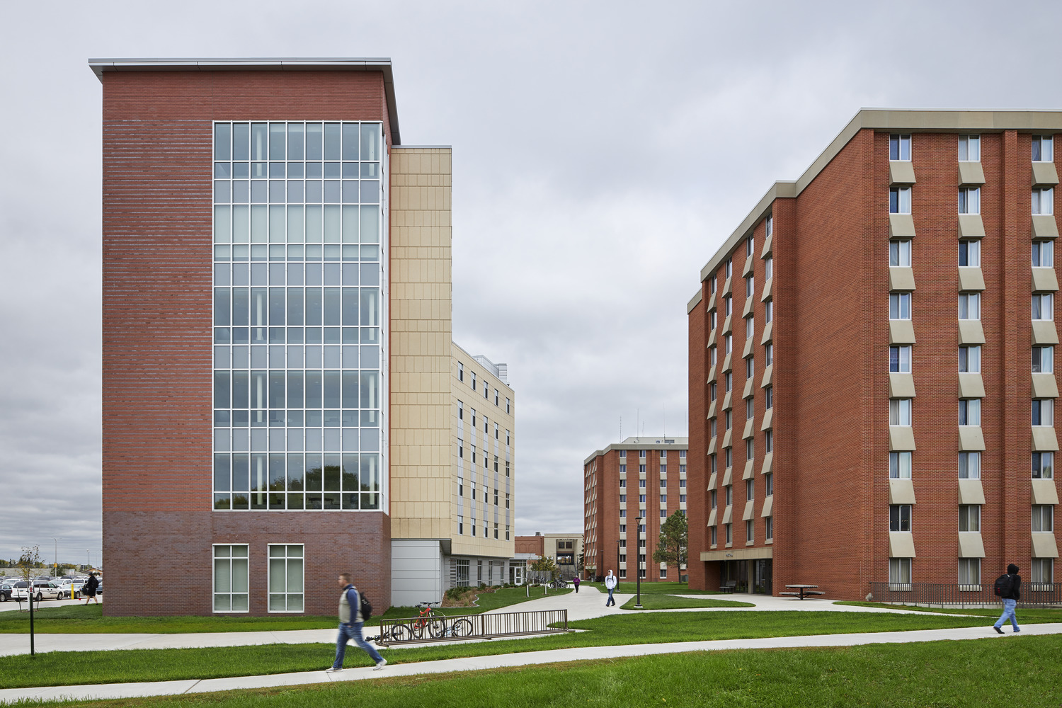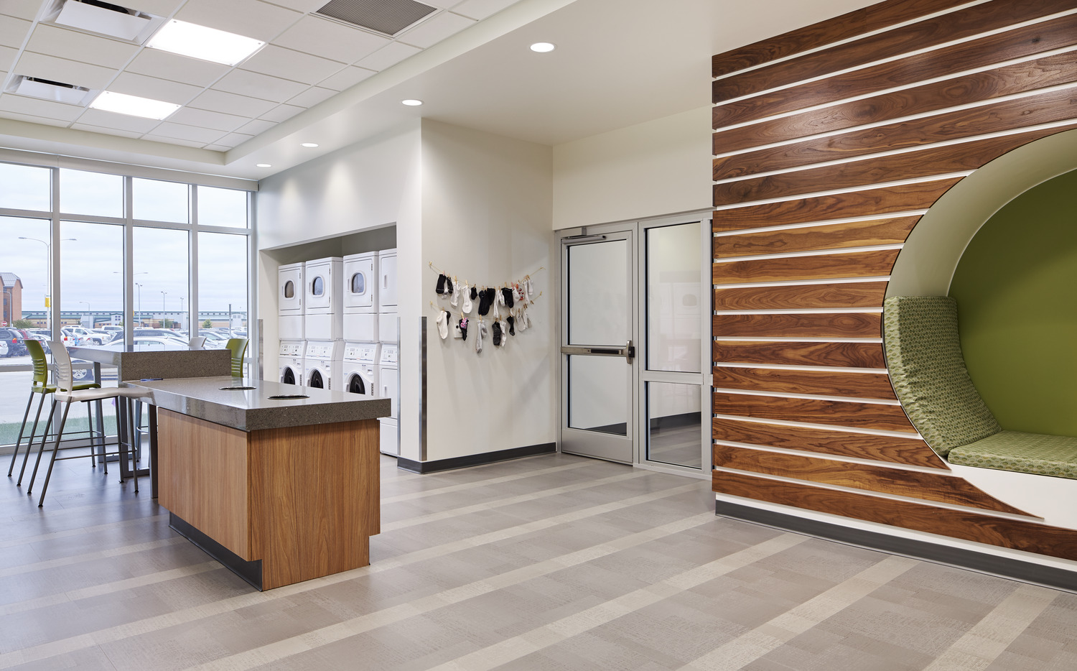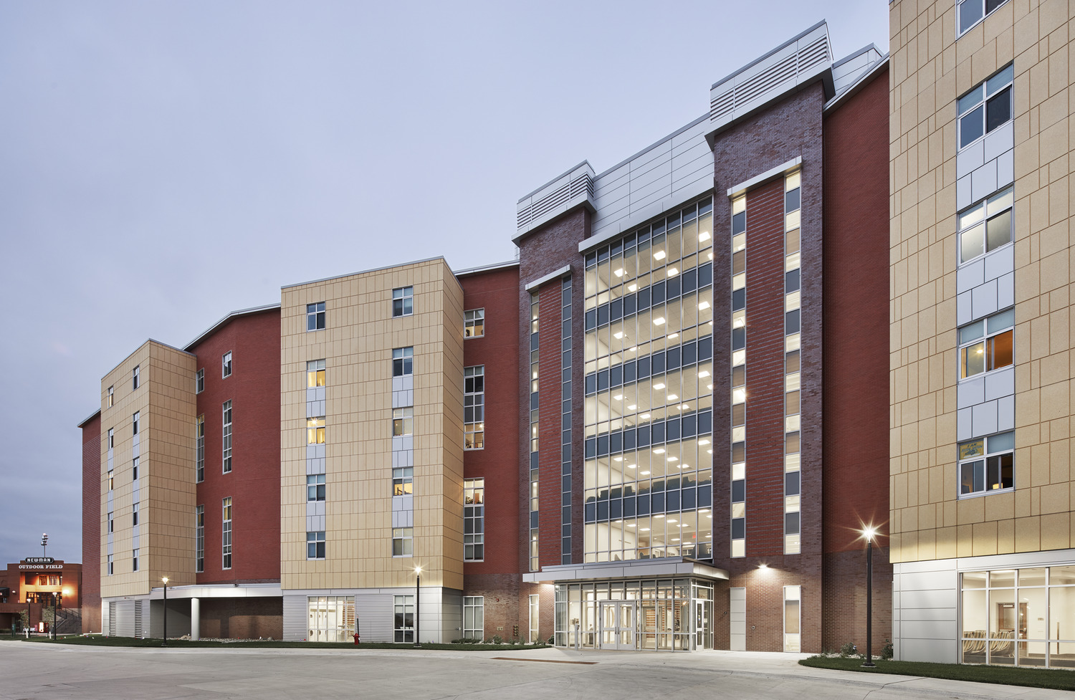Kraus-Anderson completed construction on Catherine Cater Hall at North Dakota State University in Fargo, North Dakota. The 105,108-square-foot, six-story residence hall created 455 additional beds for the university's sophomore students. The first floor of the building incorporates the hall's building services and community spaces, such as vending, laundry, hall director office, community room, media room, game room and community kitchen. The floor also features a double-sided fireplace along with three separate apartments. Floors two through six are separated into two wings that accommodate all the student resident rooms and common spaces. A tunnel connects the building to dining services on campus without having to go outside.
Details
Project:
NDSU Catherine Cater Hall
Client:
North Dakota State UniversityLocation:
Fargo, ND
Size:
147,100 s.f.
Architect/Engineer:
Zerr Berg ArchitectsWant to know more about Kraus-Anderson’s approach to your business?
Let’s talk
