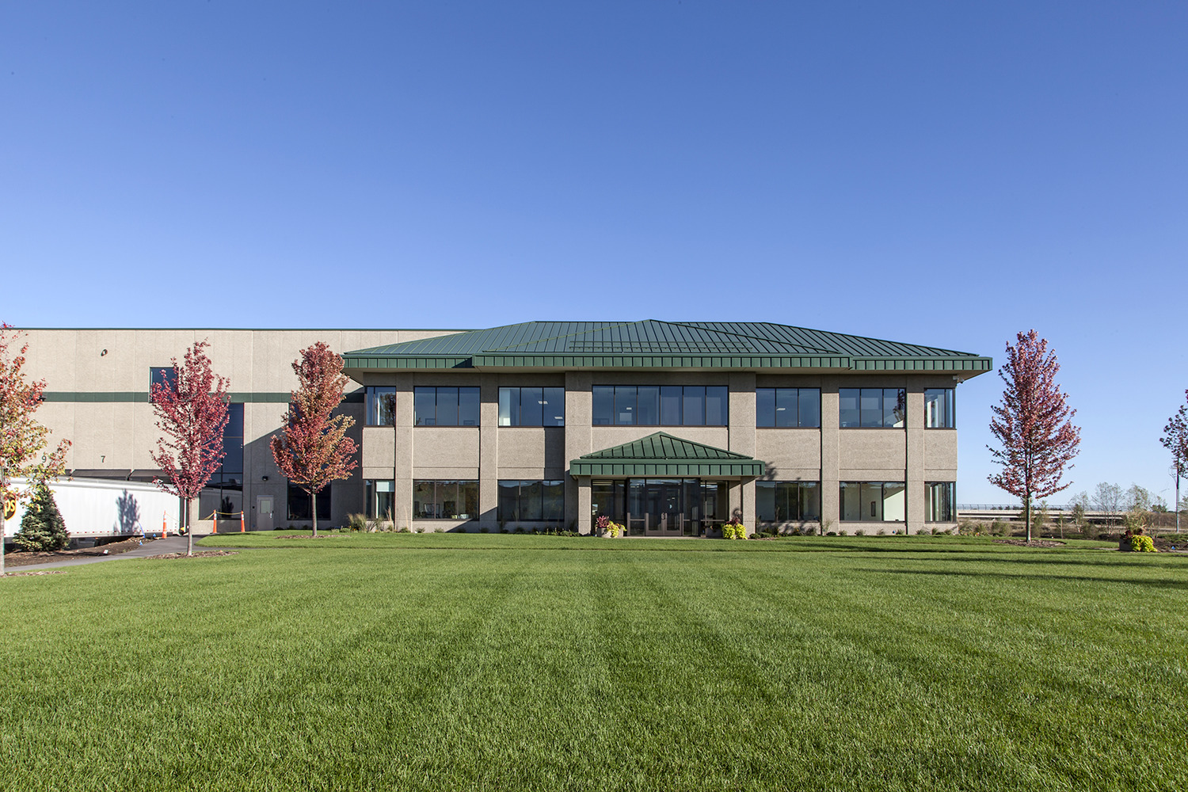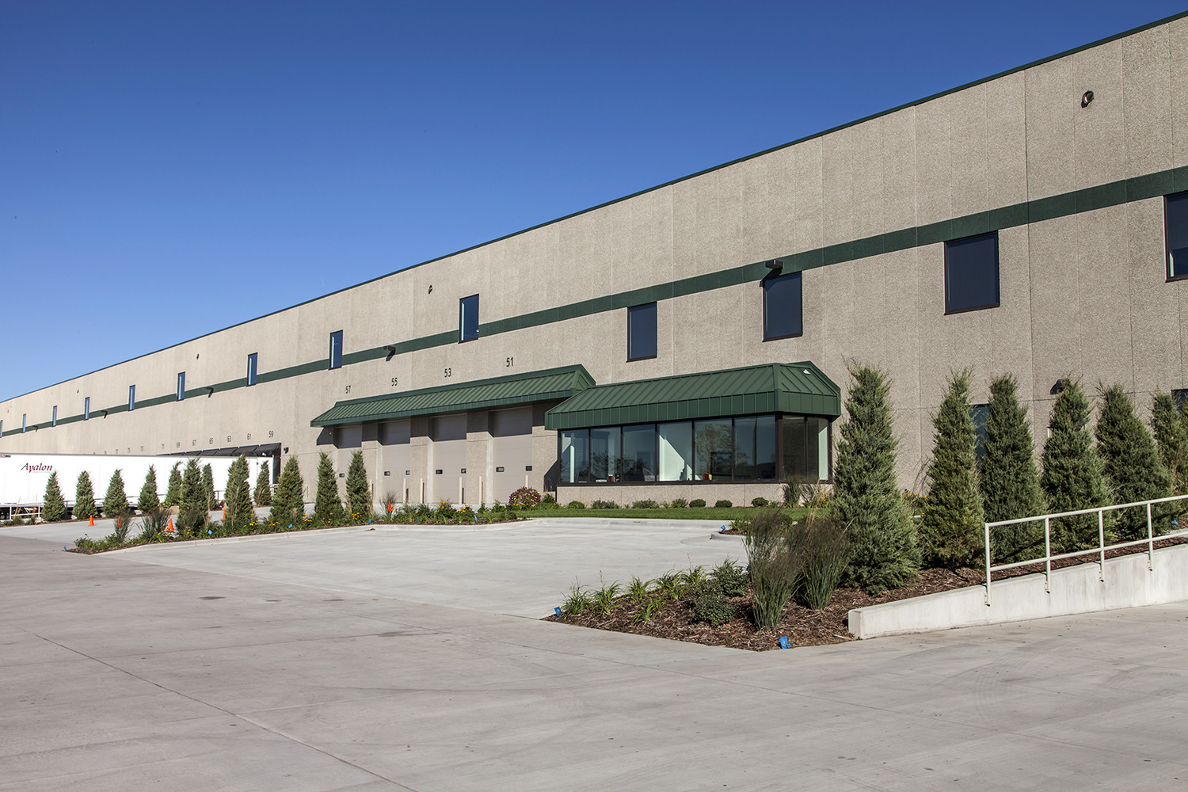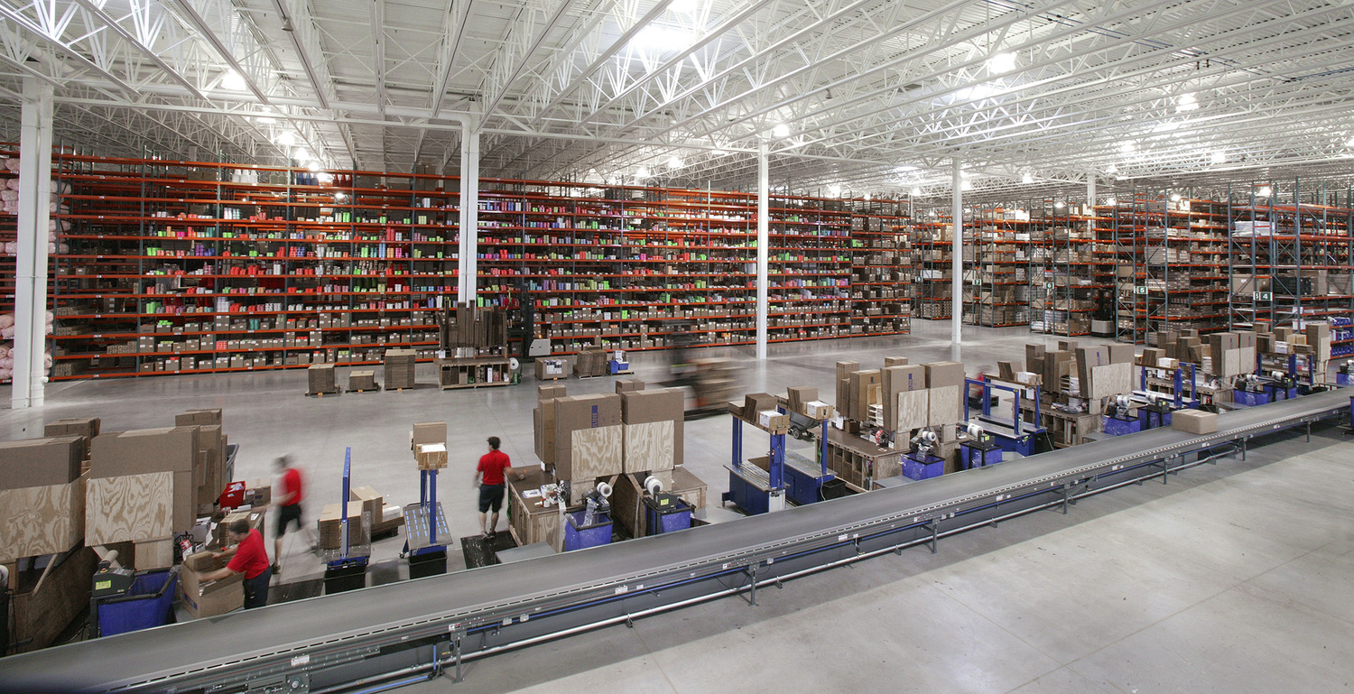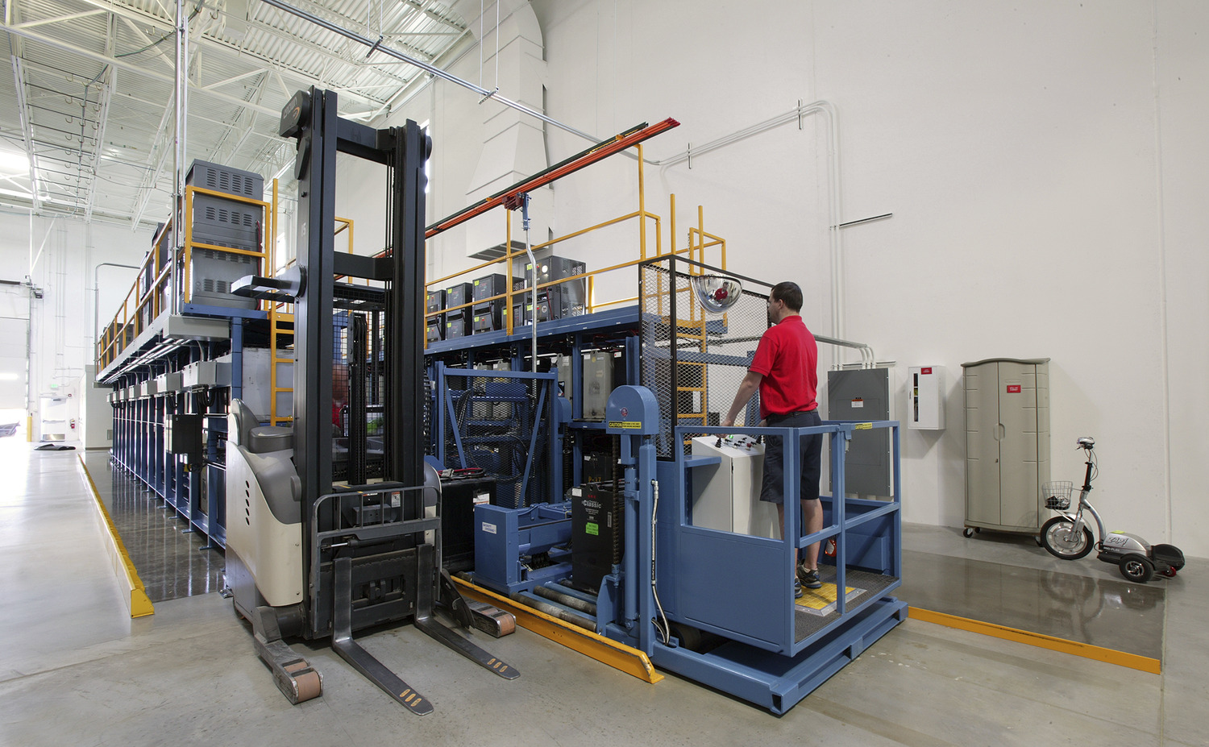Uline Distribution Facility
The 646,000 s.f. facility was constructed on a 62.5 acre site. The project consists of 610,000 s.f. of warehousing with a 32í clear height at the first column line and 36,000 s.f. of office space. The site development, including underground utilities, storm water ponds, erosion control, grading and landscaping has been included in the scope of work. Exterior pavements include a concrete truck court area and bituminous parking areas. This building is a cross-dock warehouse with approximately 103 dock positions with parking for 200 additional trailers. One hydraulic elevator provides accessibility to 2nd floor with parking for 250 employees.
Details
Project:
Uline Distribution Facility
Client:
Uline Inc.Location:
Hudson, WI
Size:
645,840 s.f.
Architect/Engineer:
Edward Farr ArchitectsKraus-Anderson Role:
Construction Manager at Risk
Want to know more about Kraus-Anderson’s approach to your business?
Let’s talk




