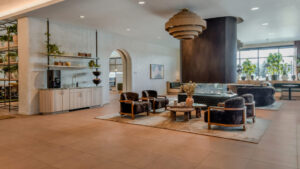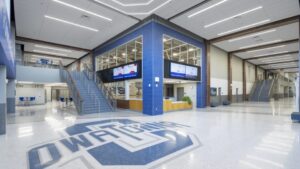Kraus-Anderson Projects Win at 2025 MREJ Awards
Above Photos: Left, North Loop Green – ESG Architects Office. Right, Construction in progress of the Panoway Lakewalk in Wayzata.
Kraus-Anderson is proud to receive several recognitions from the 2025 MREJ Awards. From sustainable building to government construction, read to learn more about the unique projects that were recognized.
The Hallon II
Suburban Multifamily- Minneapolis South
Kraus-Anderson’s work on Hallon II, an upscale mixed-use apartment building located at 8590 Excelsior Blvd. in Hopkins, includes a seven-story, 398,822-square-foot building, with 250 apartment units, and 10,000 square feet of retail space. Outdoor resident amenities include a third-floor courtyard with a pool, hot tub, fitness area, game lawn, pet-friendly lounge, and grill stations. Interior amenities include a sauna, fitness/yoga studio, speakeasy with a connected sky deck, listening lounge and pet wash station.
With access to the Blake Road Metro Green Line Extension Transit Station, this part of a three-phase, mixed-use redevelopment project will connect three residential buildings in this growing neighborhood. The project emphasizes an urban connection with natural landscapes and green spaces, walking paths and boulevards, which will enhance the gateway to the City of Hopkins. Across from Cedar Lake Trail, the design features a public community space, which will include amenities for residents as well as pedestrians.
The building has a wellness lifestyle focus with amenities including an outdoor walking track, fitness lawn and yoga studios, sauna, lap pool and spa, and club room featuring a demonstration kitchen and rooftop speakeasy lounge. Construction on phase two has begun and is expected to be completed in the summer of 2024.

North Loop Green
Green/LEED Development of the Year, Mixed-Use Property- Urban
North Loop Green is a 1,090,709-square-foot mixed-use development that brings together a Class AA 14-story office tower, a 34-story residential tower with 343 units and world-class amenities/activities, all attached via Skybridge. Public offerings include innovative eateries and a one-acre public park just off the Cedar Lake Trail and public transit lines. The development approach for North Loop Green follows the Town Square Model, providing a mix of office, residential, hotel/short-term rental, retail/food & beverage, event space and entertainment.
Completion of this project included overcoming challenges, as North Loop Green is situated in a high-density site tightly bounded by I-94 access viaducts, mass transit routes, Target Field and Cedar Lake Trail. Basset Creek flows under the project, requiring deep foundations to straddle the creek tunnel and access for watershed management. Furthermore, preconstruction took place during the pandemic, managing through volatility and uncertainty, and construction involved 13 elevator installations and one 14th-floor plunge pool.
Owatonna High School
Government/Community Facility- Greater Minnesota
Kraus-Anderson delivered the new Owatonna High School, a 3-story structure coming in at $99 million. This 317,000-square-foot high school, which will accommodate 1,600 students, includes new classrooms, state-of-the-art industrial arts labs, and tech shop spaces, as well as an 825-seat auditorium and large commons and cafeteria space in the center of the building.
Highlights include a main gymnasium and auxiliary gymnasium with walking track, a 3,451-seat football stadium, eight tennis courts, two grass multipurpose fields, two synthetic turf multipurpose fields (for soccer, lacrosse, football, baseball, softball, and physical education), two softball fields, two baseball fields and a full track at the stadium.
Located on 90 acres with parking lots for 890 vehicles, the full site development also includes four storage buildings for athletics. Interior finishes include terrazzo flooring throughout the commons and fitness areas, pre-finished interior panels in the auditorium, and numerous locations of tile, hardwood panels and metal panels covering the walls, and column wraps.

Panoway on Wayzata Bay
Infrastructure- Twin Cities (Phase 2)
Panoway on Wayzata Bay is the highly anticipated 1,200-foot-long lakewalk that aims to restore, protect and enhance the downtown Wayzata lakefront. As a part of Phase Two of this project, pedestrian railroad crossing safety enhancements at Broadway and Barry Avenue and the creation of the lakewalk provide inclusive access.
Panoway is the largest lakewalk in the state of Minnesota, and was designed as a series of interconnected long-span bridge-like structures. This construction technique limited the number of pilings that were driven down into the lake bottom, minimizing overall disturbance and impact on the lake ecosystem. Each piling includes two separate piles with custom steel ice skirts that are designed to break up the ice as it flows north during spring thaw. This design allows a stable ice shelf to form along the north edge of Lake Minnetonka ensuring safe ice-based winter access for activities.
Throughout the design process, sustainability was a critical goal of this project. The primary sustainable approach to the lakewalk was to construct a system that will last for generations. By utilizing durable materials that are suited to extreme weather and aquatic conditions, the design limits ongoing maintenance operations and costs. Additionally, the project utilizes sustainably harvested Kebony wood, which includes a 20-year warranty that is uncommon for natural wood-based systems.
CATEGORY: Uncategorized