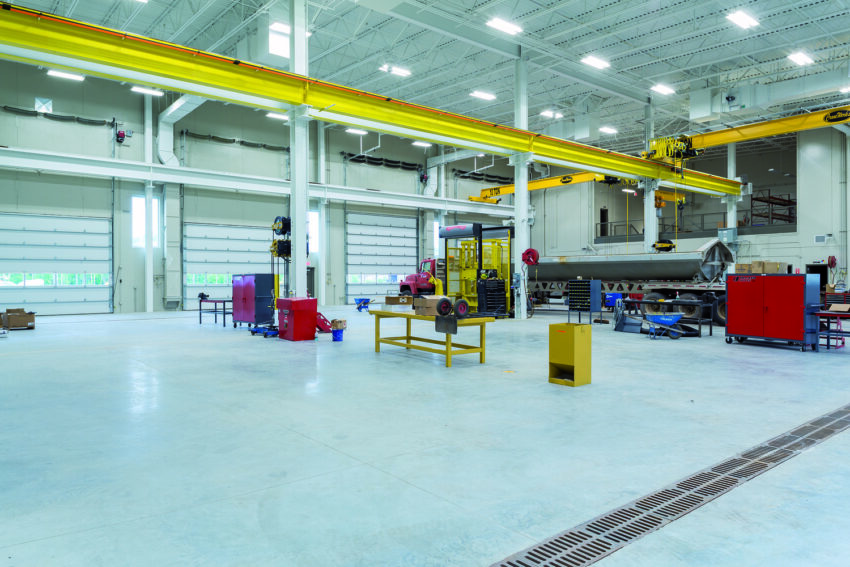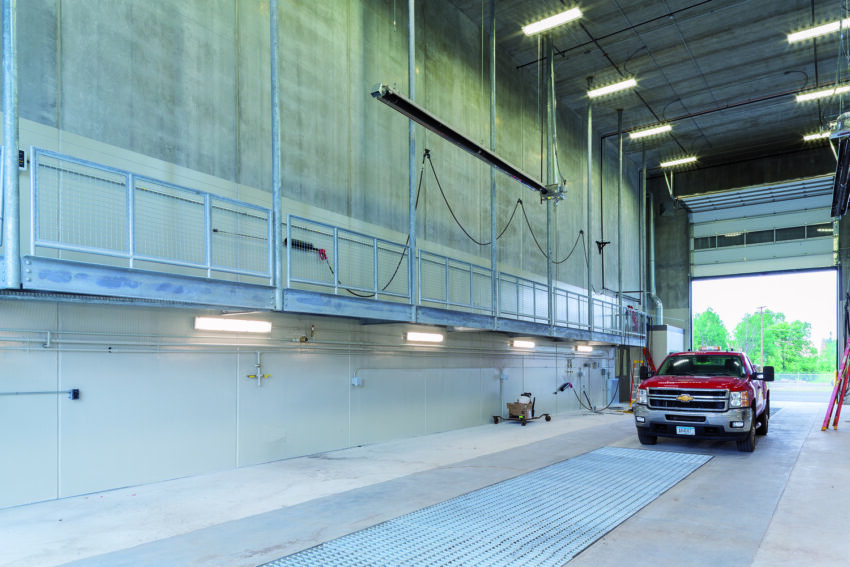Expanding Clients’ Industrial Operations
In April, a U.S. industrial market report revealed that over 616 million square feet of new industrial space is under construction nationwide, while 722 million square feet are in the planning stages as of April.
From new welding bays to canopy additions, Kraus-Anderson assists various clients with their need to expand industrial — manufacturing, warehouse, and more — operations.
Rochester Senior Project Manager Chad Pike and Project Manager Mike Stafford provide their insight as to why this sector remains an active part of their job list and what it takes to bring these projects to life.
Tell us about a few of your office’s most recent industrial (manufacturing/warehousing) projects.
We’ve had quite a few exciting projects in the manufacturing/warehousing industry. A few recent examples include:
Ulland Brothers— This 20,000-square-foot addition houses a new wash bay, ancillary shop, repair bay, warehouse space, loading and receiving dock, welding bay, two welding rooms, mechanical mezzanines, and features exterior upgrades. A 2,650-square-foot interior renovation of a portion of the existing facility Ulland purchased as part of the project includes a new spare parts room, battery room, mechanical room, bathroom, and additional warehouse spaces. Exterior upgrades include new façade insulation, metal wall panels, and repainting, aesthetically tying together the new and older buildings.
Al’s Specialty Marine— This project includes a 3,825-square-foot shop, bathroom, and office addition, as well as a 1,500-square-foot canopy addition, driven by the need to expand how many more boats that they can work on without moving them out and a need for more heated space.
We also completed work for DMC Plumbing & Heating, Baldwin Supply Company, and the City of Fairmont, among others. We look forward to building more of these project types in the future!

Organizations are looking to be proactive about manufacturing/maintenance space and storage. Why are we seeing this shift?
Changing market conditions play a big role in this push to expand manufacturing/maintenance spaces. Materials are taking longer to obtain, so we’re seeing the need for increased lead times. If manufacturers do not have the necessary parts in stock, they can’t carry out operations as efficiently. To fill orders in a timely manner, companies now have to plan for storage of frequently used parts.
Pre-fabrication is also a factor. The practice is increasing in popularity, largely due to condensing construction schedules. As the market shifts away from “just-in-time” delivery methods, organizations need space to store the pre-fabricated components.
Additionally, the COVID-19 Pandemic offered companies time to take a breath, evaluate their processes, and see how an expansion will benefit their work and best set themselves up for the future.
Why is the industry shifting away from “just-in-time” delivery?
There are a few factors. Supply chain challenges continue, as well as a shrinking labor force throughout a number of industries affected the ability to provide materials “just in time.” Without a complete and experienced labor force, companies can no longer guarantee that they’ll have the personnel to ensure supply meets demand. If materials do not arrive on time, it can be costly for a project’s schedule and budget.
As mentioned above, supply chain issues persist. What are some approaches or best practices you can share to help clients?
It’s important to engage the design and construction teams early in the building process. We can order and procure materials in advance, avoiding the potential for rising material costs. Our Pre-Construction team can assist with design/constructability review, cash flow projects, and preliminary schedule development, among many other services. We have many resources readily available and the earlier we get involved, the better opportunity we have to mitigate delays and budget overages.
How do the above shifting trends drive design and construction decisions?
In some instances, the availability of materials can outweigh cost and aesthetics. An owner might opt upfront for or pivot to a material that can be delivered in a timely manner and not delay the schedule, saving both time and money.
In a number of recent RFP responses, we’ve provided a VE alternative of a precast roof structure (precast cols, beams, and rood double tees), in lieu of a traditional structural steel-framed metal deck. Due to the cost and delivery lead times of traditional architectural precast wall panels, we have also suggested insulated sandwich walls, double tees, or light gauge framed walls with a veneer.
If a Design-Build approach is desired, it’s important to generate a clear understanding of all code requirements, especially those that may not be outlined specifically in the life-safety plan. For example, building classification, materials and how they’ll be stored in the facility, and the overall square footage may impact what types of systems and services are required. If adding to an existing structure, it’s important to understand the necessary work associated with tying in the structures (i.e. bringing the building up to code if older or how adding square footage changes the system requirements). As such, identifying these factors early on provides a more accurate preliminary budget.
What’re the benefits of this building process? Are there any downsides?
These large, single-spaced, pre-engineered buildings create significant square footage quickly. Often, these projects are cost and time effective, especially in terms of the building process. From an owner’s standpoint, an inexpensive-to-build, heated space that houses their products is typically desired, leaving little room for brand customization. However, these buildings are not generally architectural “statement” pieces and serve a greater functionality purpose.
You mentioned that COVID-19 provided an opportunity for organizations to assess their current state and plan for the future. How can clients leverage Kraus-Anderson’s Facilities Assessment capabilities to help make informed decisions about their manufacturing/warehousing projects?
The Facility Condition Assessment inventories a facility and identifies its deferred maintenance and upcoming facility expenditures. With scope, schedule, and budget information, clients can move into a facility strategy mode now that they understand the baseline of needs for the existing facility.
Typically, we pair our Facility Condition Assessments with a master planning/space planning effort that provides clients with the “whole picture” of existing needs and adequacy improvements to meet future demands for that organization. This two-step approach allows our partners to make well-informed decisions for the organization.
What can we expect from the industrial sector going forward?
We’re grateful to have played a role in the projects noted above, assisting those who expanded their service opportunities and storage capacity. Though it can be challenging to predict what the future holds these days, we’re ready to assist when current and prospective clients need us.
CATEGORY: Construction
